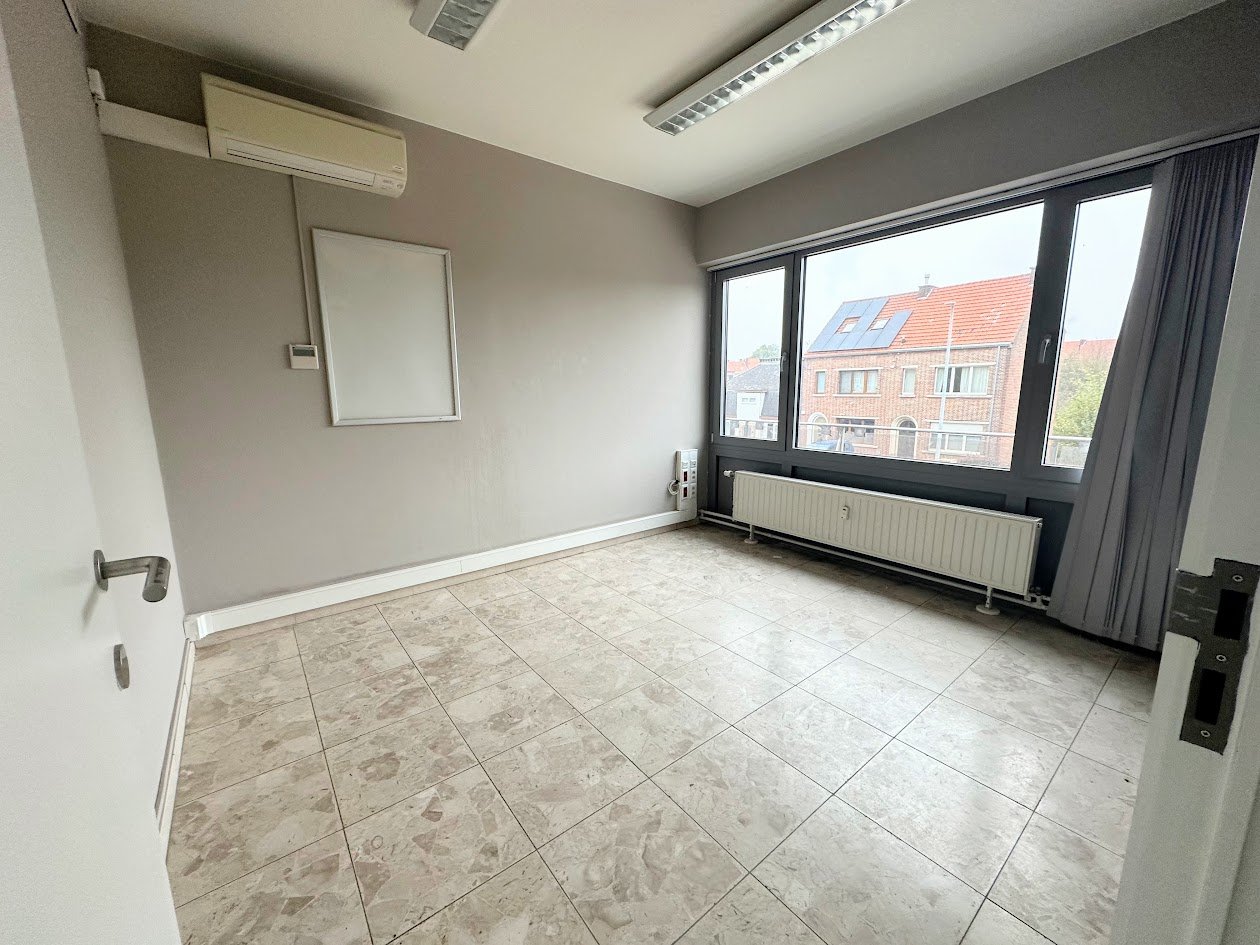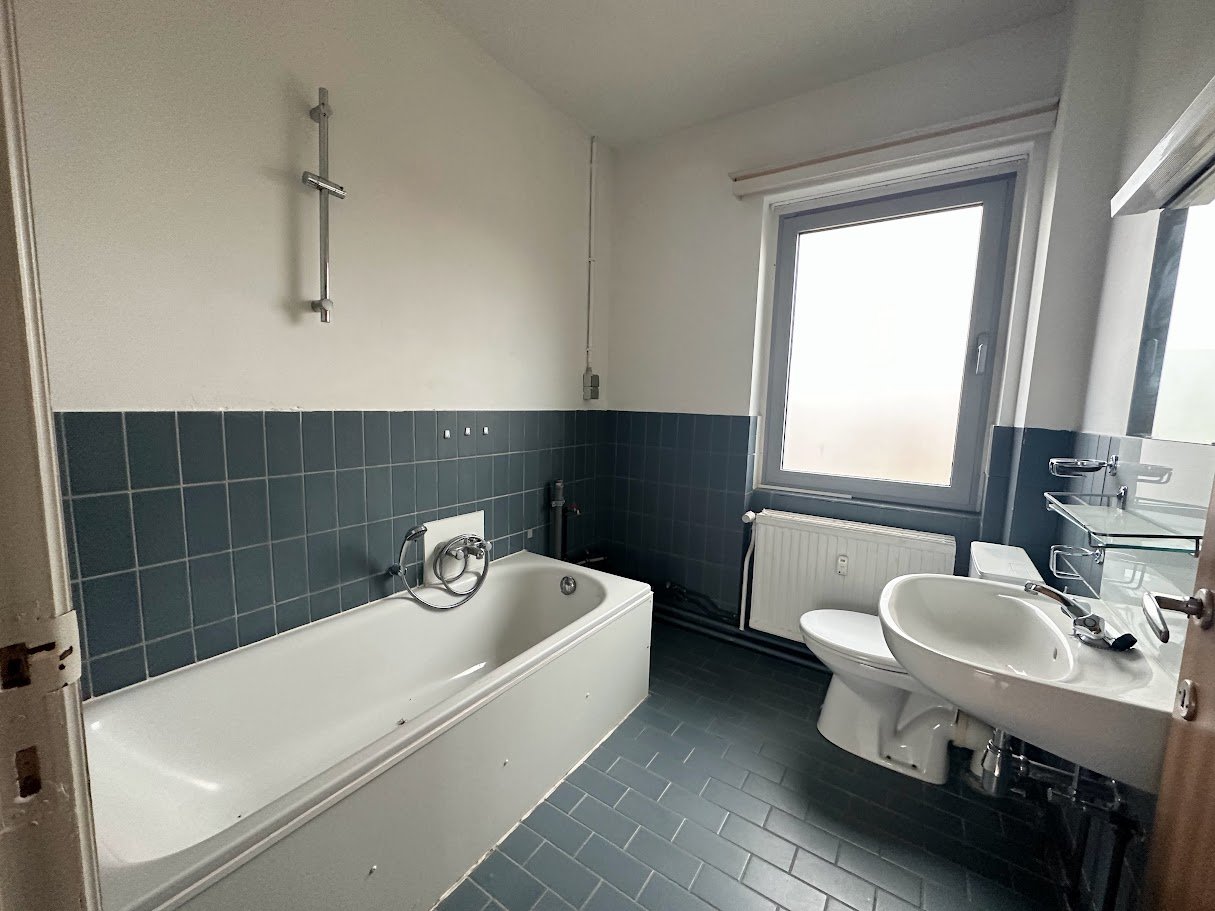TIRLEMONT - 3300
Hannuitsesteenweg 19/21
COMMERCE
PRESENTATION
Commercial property ideal as an investment, the place offers multiple opportunities to develop. Apartment unit on the 1st floor, composed of 2 bedrooms, a large living room, an office, a bathroom and a kitchen. This unit has an individual entrance.
The commercial unit is +/-220m² and is composed of the groundfloor, with reception, offices, sanitary, kitchen and large terrasse, a basement with storage place as well as meeting rooms and the 1st floor which could either be used as offices or converted into an extra 1 bedroom apartment.
GROUNDFLOOR
Developing large and bright open space, the groundfloor also presents a kitchen and separate offices. Priorly used a bank, it offers great potential to rearrange as residential extra unit or to convert into small supermarket (using the basement as storage and ancient safe as cooling area), a medical or paramedical practice or any other type of commerce.
Entrance Hall 17m²
Ancienne salle des coffres 7 m²
Local 1 3 m²
Sanitaires 6 m²
Salle de réunion 12 m²
Salle principale 21 m²
Entrée distributeurs 11 m²
Arrière distributeurs 10 m²
Bureau terrasse 12 m²
Cuisine 8 m²
Superficie brute +/- 141m²
Superficie Nette +/- 110m²
Terrasse accessible via la cuisine en façade arrière
ETAGE - apartement unit
Entrance Hall 17 m²
Kitchen 6 m²
Chambre/bureau 8 m²
Chambre 2 9 m²
Chambre 3 17 m²
Living 32 m²
Salle de bains 5 m²
Hall de nuit 2 m²
Superficie brute +/- 100 m²
Superficie Nette +/- 94m²
FLOOR - Studio / Office
bedroom 14 m²
Living** 17 m²
Shower room 8 m²
kitchen /
Gross surface area +/- 41 m²
Net surface area +/- 38m²
Large terrasse
BASEMENT
Surface area +/- 141m²
2 garage box + Parking lot in the front of the building
TOTAL Surface space :
General informations:
compliant Heating unit with Gaz
Electricity compliant
EPB D
Dubble glazing recent windows
PRIX: 415.000€
VIDEO TOUR
ENTRY 21
ENTRY 19











